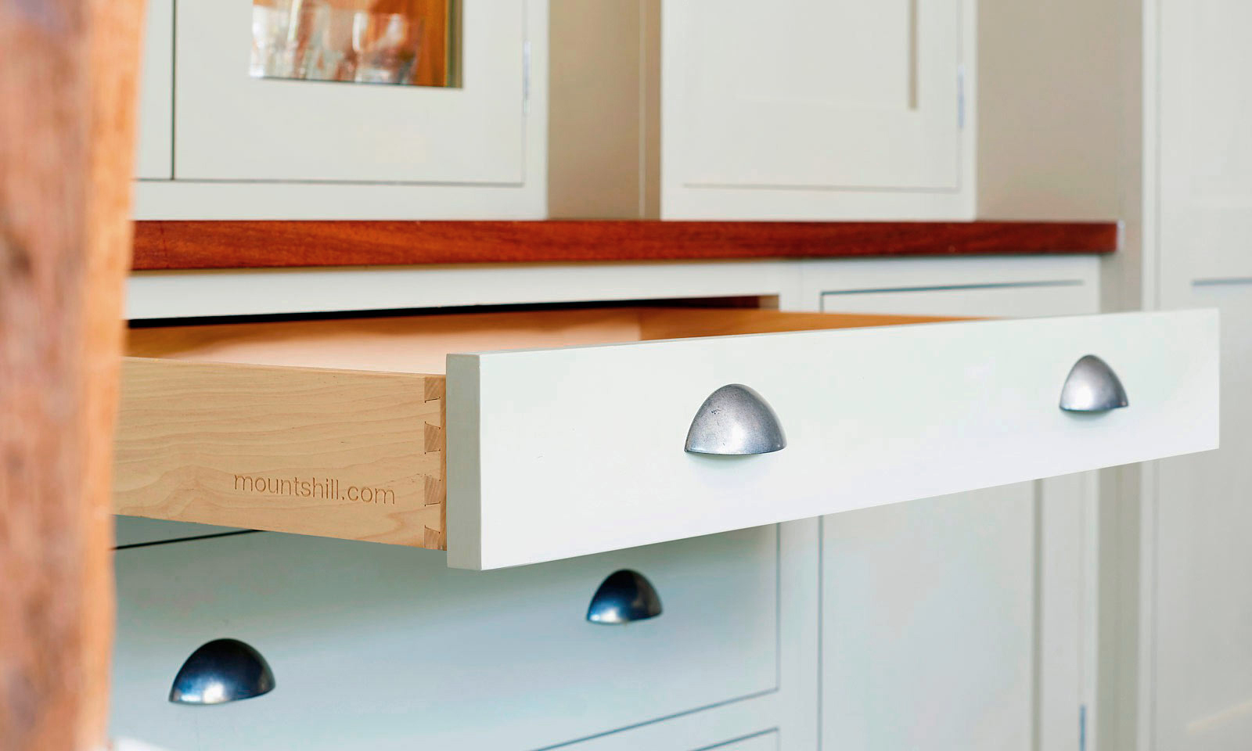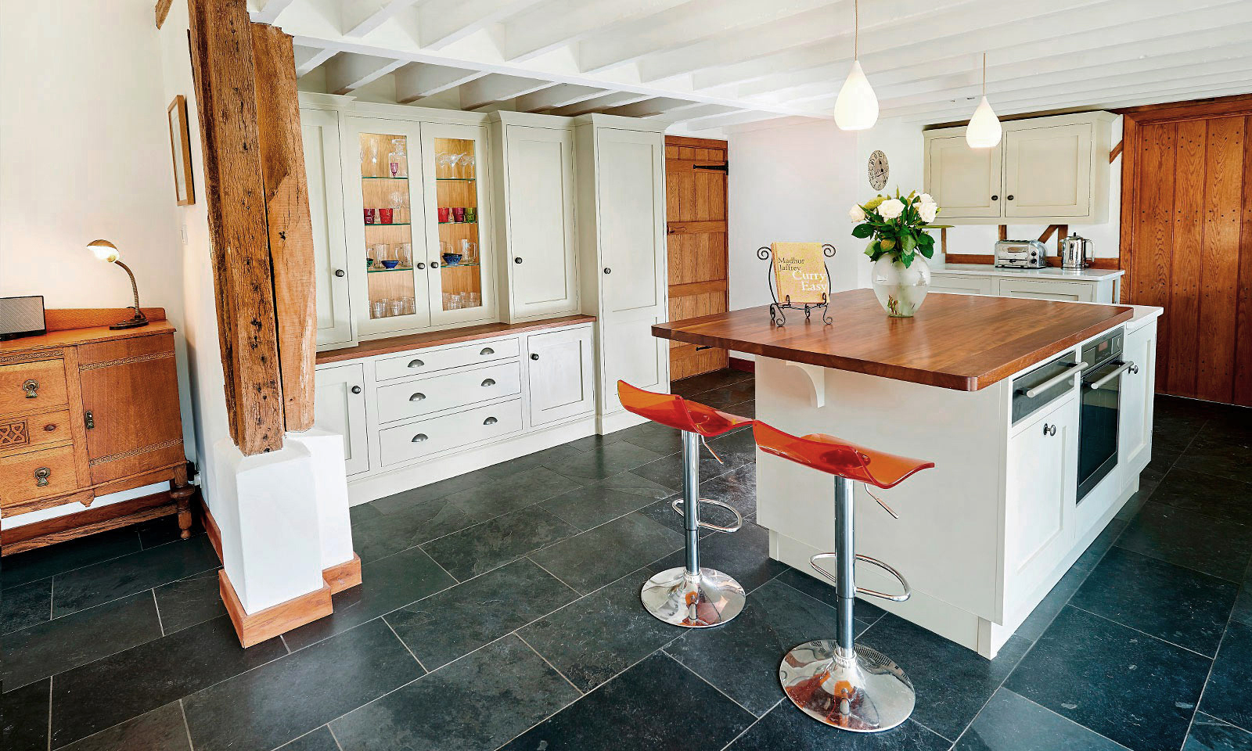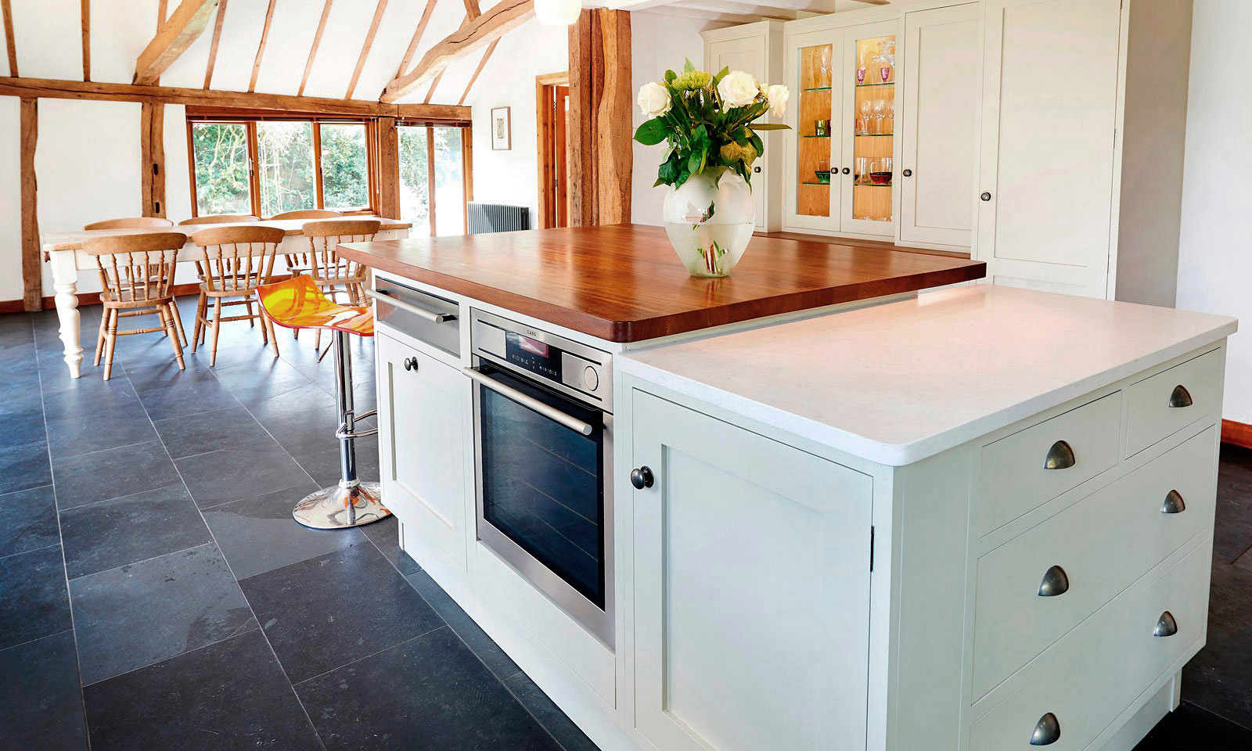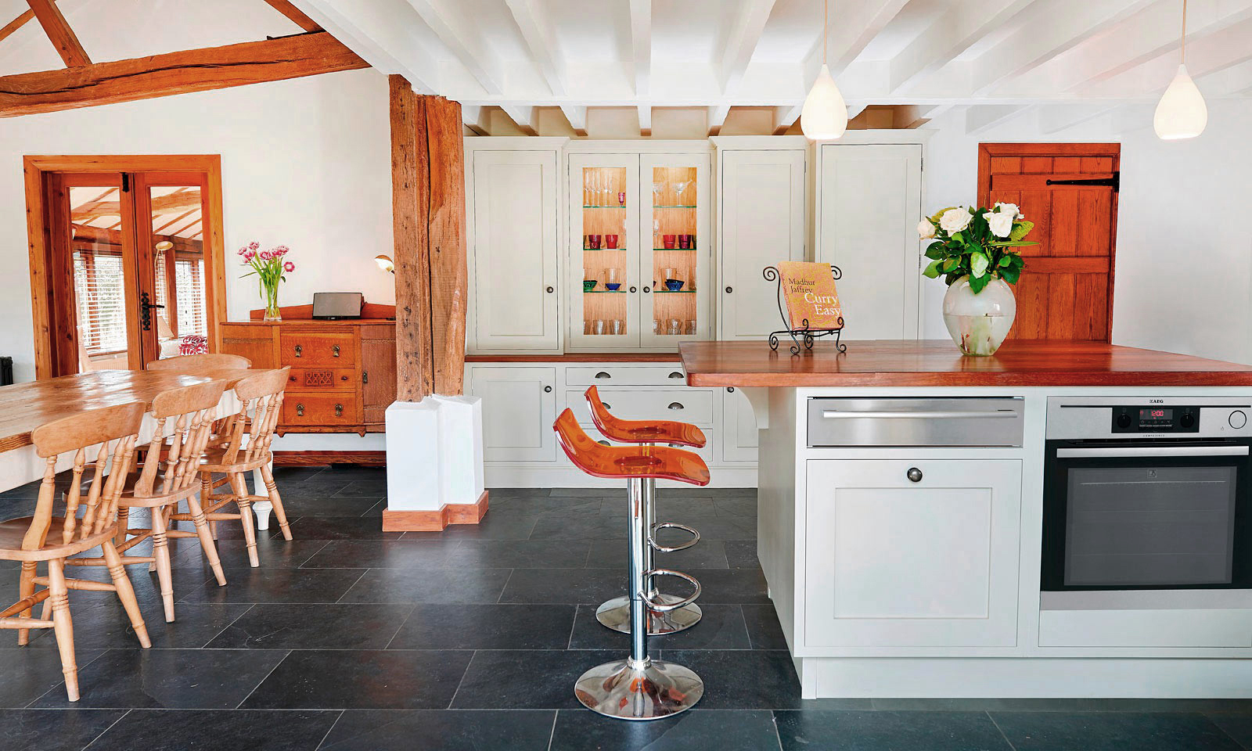MOUNTS HILL WOODCRAFT

Golford Kitchen
Mounts Hill Woodcraft Bespoke Handmade Kitchen
The client required a new kitchen in their barn conversion due to internal remodelling. A wall was removed to create a kitchen breakfast room, exposing structural beams and leaving a large open plan space with two different ceiling heights. It was critical that the room flowed as one rather than remaining as two separate spaces.
Mounts Hill Woodcraft created a spacious wall of cabinets which provide lots of storage and bring a feeling of space and length to the new kitchen. Styled on a freestanding break-fronted dresser, the central cabinets have glass doors and built-in trailing edge LED lighting.
The kitchen was painted in Farrow & Ball 'Bone' and has 'Kashmir White' satin finish granite worktops. To ensure the flow and link between the breakfast room and the kitchen we chose a beautiful warm Iroko wood worktop for the island unit, complementing the exposed beams and structural timbers.





Get in touch
Please fill out the form and one of our team will get in touch with you shortly.
All fields must be completed.
Thank you for your request. You will hear from one of our team within 24 hours.
If for some reason you don’t receive a response please call us on
01580 715911 or email us
enquiries@mountshill.com
Sorry, something went wrong, please call us on
01580 715911 or email us
enquiries@mountshill.com